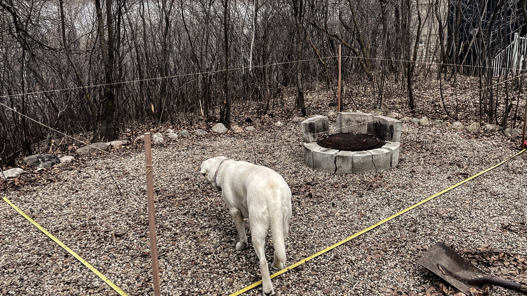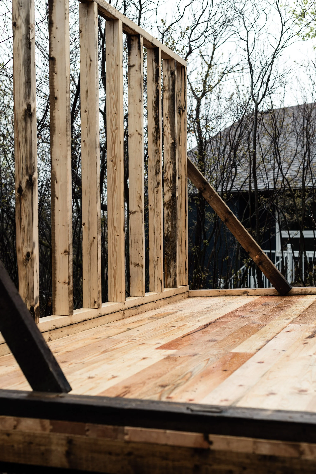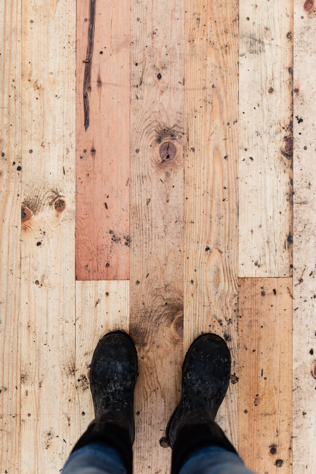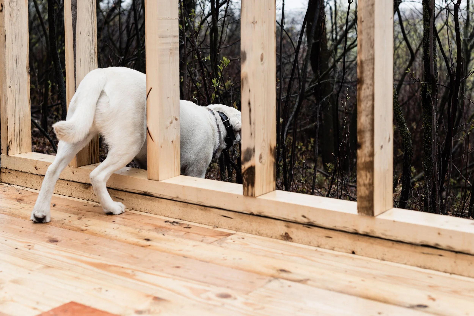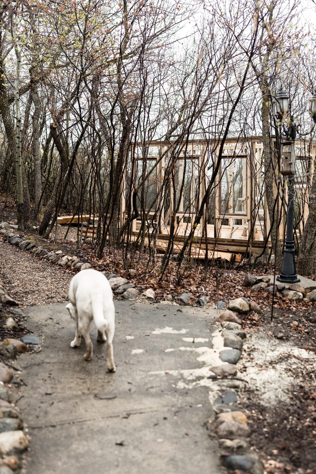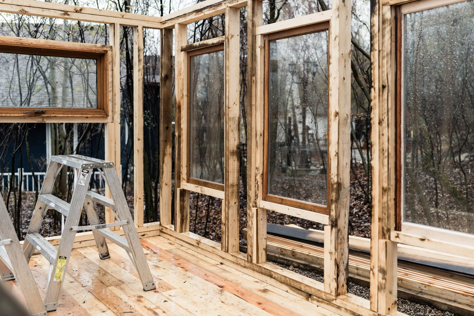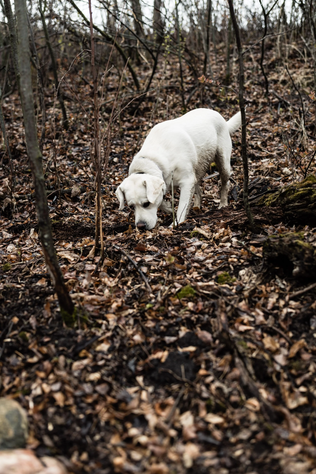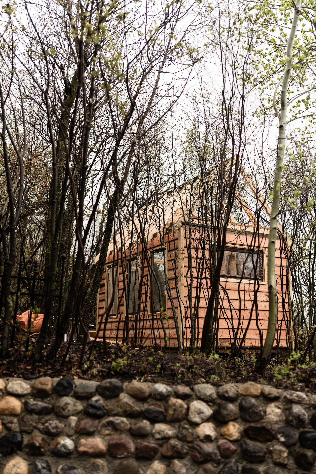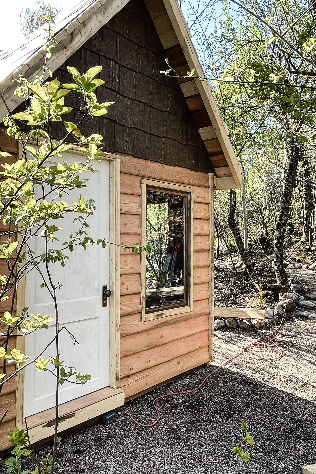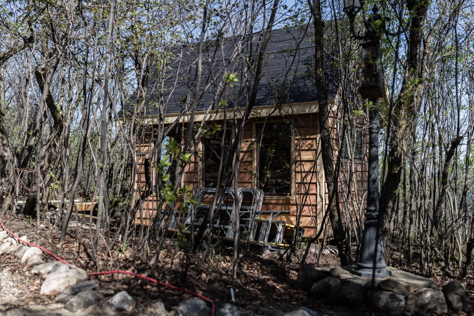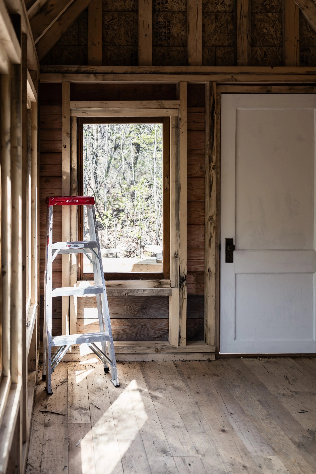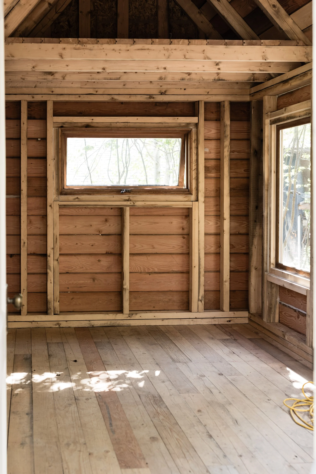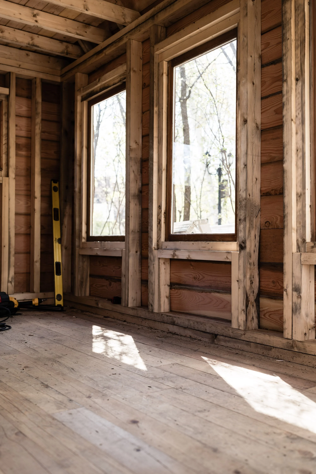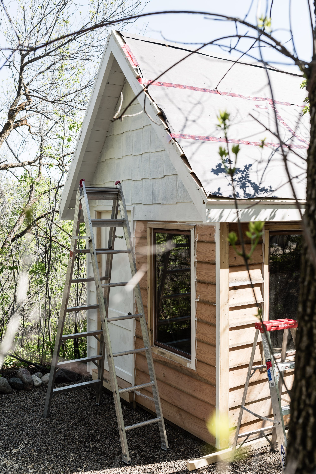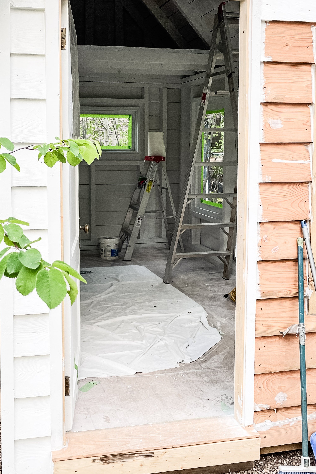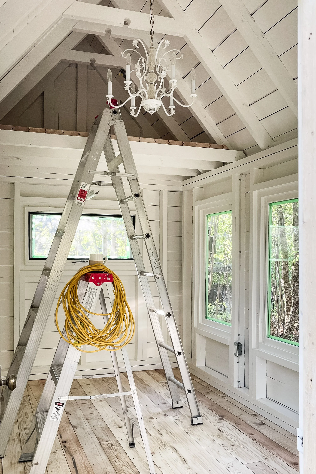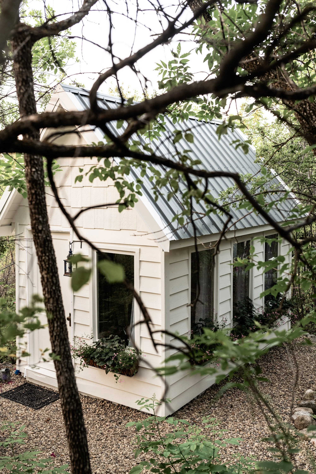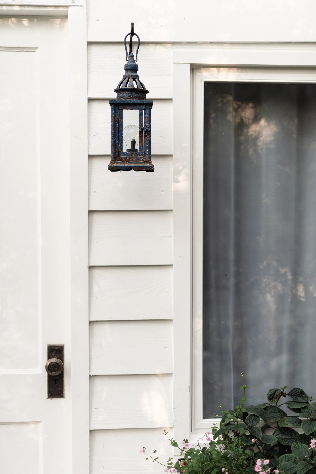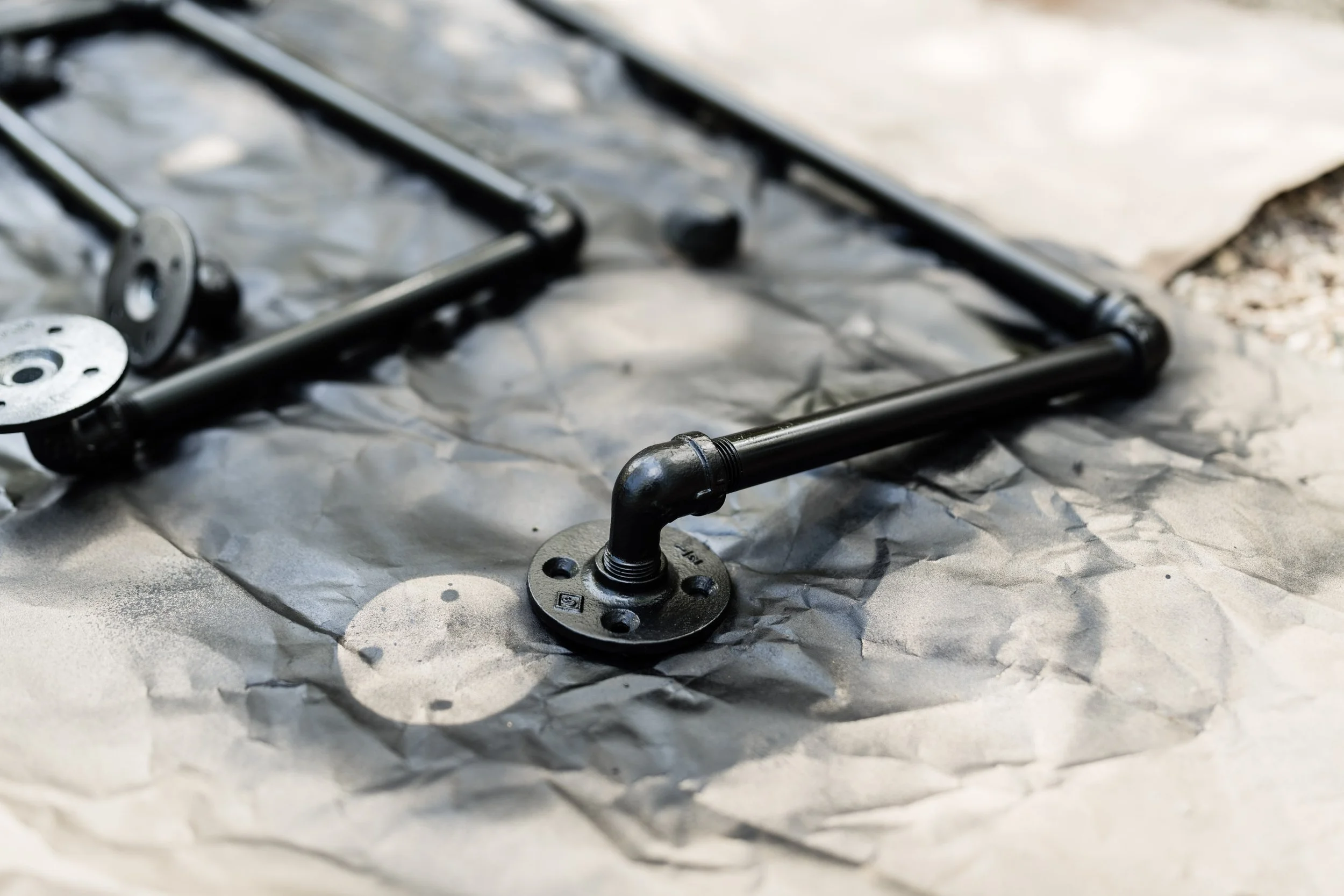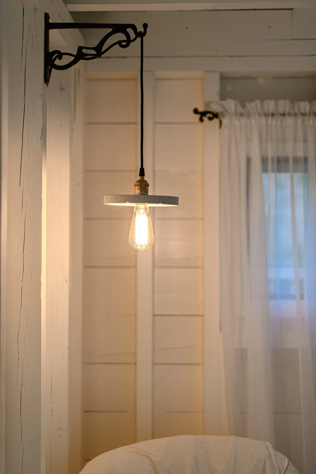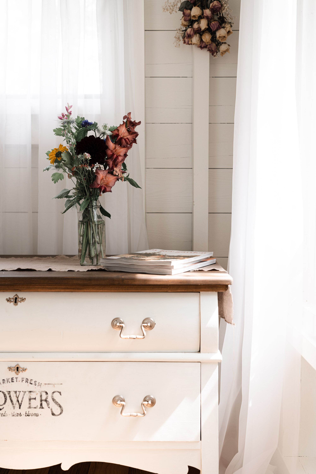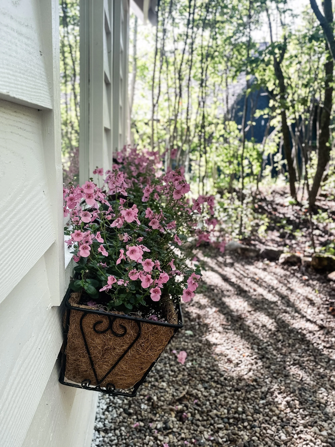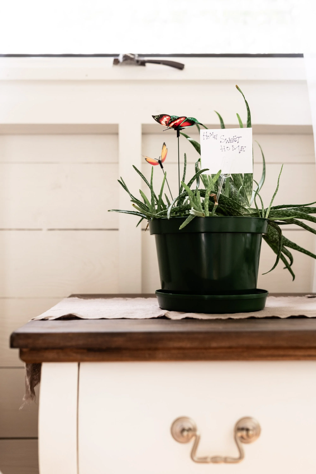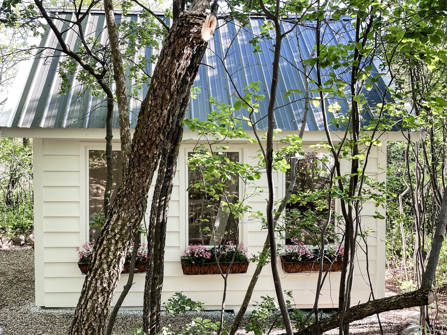This Summer’s Project
I had been dreaming of a lovely, light-filled space to create in for years.
I had a mood-board of inspiration that could be accessed in a second on my computer, ipad and phone.
I was secretly ecstatic when my husband agreed this was a good idea and asked a contractor friend of ours to build it.
We met with Rick and his wife Daphne over coffee this past spring to discussed all the details.
It would be tiny as we had limited space to work with. (there was a cutout in the trees at the edge of our property where an unused fire pit lived)
It would be white on white with a steep pitch, metal roof.
It would have power.
It would have as many windows as physically possible, a pretty chandelier, a loft and a plank floor.
It would have window boxes filled with pink flowers.
Rick simply said, “Sure, I can do that.”
Within a week the floor was built—amazing!
I have shared the process through slideshows below.
At the end of this post, I share why this project is so extra special.
The Beginning
The floor, walls, and windows— the rain and Maggie.
Please click through the image slideshow to see the progression.
The Middle
The wall boards, roof, door and loft.
And the light!
Please click through the image slideshow to see the progression.
The (not quite) End
The paint and pretty metal roof.
Please click through the image slideshow to see the progression.
The Final Touches
It all came together beautifully.
Please click through the image slideshow to see the progression.
Extra Special Bits
As much of this project as possible was built with repurposed products, and that is why it is kind of special.
Rick salvaged rough cut lumber from a local business, Last Mountain Timber that searches for, rescues, and recycles old growth forest timber used in building construction. This lumber was used for the whole project with exception of a few roof boards purchased from our local Home Hardware as we were a few boards short.
We had leftover shakes from our home renovation last year to use on the gable ends.
Four of the five windows came from Rick’s own home that he had saved after a major renovation. The fifth smaller window came from my Mom’s house down the street.
A hundred year old door with original hinges and handle was found on Marketplace. It took a bit of elbow grease to remove layers of old paint.
The chandelier also came from Marketplace. It was previously used as wedding decor. I removed all of the crystals and sprayed it white. Rick re-wired it and hung it in the perfect spot. I polished and re-hung the crystals—beautiful!
Painting began by hand with myself, my husband and my Mom. It soon became apparent that investing in a paint sprayer would be a fantastic idea and would prove to be life changing for this project. I sprayed one coat of KILZ 2 All-Purpose Interior/Exterior Primer, and two coats of BEHR ULTRA Exterior Satin Enamel Paint & Primer(from Home Depot) tinted Polar Bear White. I had left over paint so the exterior got three coats.
The floor boards were oiled with Tung oil, something I had never heard of until Rick suggested it. Amazing stuff, the boards held onto their rustic natural beauty.
The loft is 7 feet up—I needed a sturdy and safe railing. The inspiration for this came from Pinterest and a trip(or two) to Home Depot for plumbing pipe, black spray paint, and long screws.
My husband and I did a quick You Tube search on how to build a ladder. We used leftover boards that were piled in our garage.
I have had a lot of suggestions for a name. The shed, the she shed, the shop, the shack, the garden house, the playhouse, etc. but none felt right.
I settled on the Studio—My Quiet Space.
Back to you
As always, thanks so much for stopping by.
Thoughts, questions, ideas—please share in the comments below.
I love knowing you were here.
with love,
Loralie




